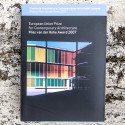- -60%






Author: Diane Gray (Editor)
Publisher: Fundació Mies van der Rohe
Size: 17 x 24 x 2,4 cms
Pages: 336
Illustrations: Color & B&W
Cover: Softcover with flaps
Publication date: 2007
ISBN: English / Spanish 9788496540996
The jury of the European Union Prize for Contemporary Architecture - Mies van der Rohe Award has agreed to grant the 2007 Award to MUSAC - Museo de Arte Contemporáneo de Castilla y León, designed by Luis M. Mansilla and Emilio Tuñón/Mansilla+Tuñón (Madrid).
During the first meeting in Barcelona, the members reviewed the 272 proposals submitted by the independent experts, national architects’ associations and the Advisory Committee to the Award. Following a discussion on the works, 40 projects were selected for inclusion in the exhibition and catalogue.
A shortlist of seven projects was subsequently drawn up as finalists to be awarded the 2007 European Union Prize for Contemporary Architecture - Mies van der Rohe Award, following a visit to each individual building.
The final seven schemes are:
Sines Art Centre (Centro de Artes de Sines) in Sines, Portugal by Manuel Aires Mateus, Francisco Aires Mateus/Aires Mateus e Associados (Lisbon)
Mercedes-Benz Museum in Stuttgart, Germany by Ben van Berkel/UNStudio (Amsterdam)
America’s Cup Building (Edifici Veles e Vents) in Valencia, Spain by David Chipperfield/David Chipperfield Architects (London and Berlin), Fermín Vázquez/b720 Arquitectos (Barcelona)
Phaeno Science Center (Phæno - Die Experimentierlandschaft) in Wolfsburg, Germany by Zaha Hadid/Zaha Hadid Architects (London)
School for Management, (Pôle universitaire de sciences de gestion), in Bordeaux, France by Anne Lacaton, Jean Philippe Vassal/Lacaton & Vassal Architectes (Paris)
MUSAC - Contemporary Art Museum of Castilla y León (Museo Nacional de Arte Contemporáneo de Castilla y León) in León, Spain by Luis M. Mansilla, Emilio Tuñón/Mansilla+Tuñón (Madrid)
National Choreographic Centre (Centre chorégraphique nationale) in Aix-en-Provence, France by Rudy Ricciotti/Rudy Ricciotti architecte (Bandol)
MUSAC - Contemporary Art Museum of Castilla y León
The apparent simplicity and scale of the MUSAC cultural centre, located in the undistinguished peripheral landscape of León, belies an architecture of significant complexity and depth. Designed around a modular system of distorted quadrilateral lozenge-shaped structures, it creates a network of interconnected spaces dedicated to the display and consumption of contemporary art. Full-height doors double up as display walls which can be reconfigured to suit the requirements of changing exhibitions and the efficient movement of art works across the museum. Double-height vertical lanterns rise above the common horizontal plane of this sprawling single-height building, creating a rich and intense interior world around open courtyards and the multi-faceted entry plaza.
One of the outstanding successes of the museum lies in the effortless integration between the programmatic visions of its clients and the building’s ability to deliver spaces that work – first and foremost – for the art and the people who visit it. The standard gallery units, with exposed concrete finishes and industrialised roof structure, adapt with great ease to the demands of a changing arts programme with some rooms filled with poetic light interspersed with black-boxes for multi-media displays. The coloured texture of the exterior panels facing the entry plaza and street contribute to the creation of an urban presence to a building that otherwise retreats from its surroundings. There was consensus that the architectural language, tectonic integrity and spatial dynamism of MUSAC represented a confident and original statement for the future of European architecture.
For the Emerging Architect Special Mention, the jury selected the Faculty of Mathematics (Fakulteta za metematiko) in Ljubljana, Slovenia by Matija Bevk, Vasa J. Perović / bevk perović arhitekti (Ljubljana)
Faculty of Mathematics
Based on the material submitted, the jury welcomed the unaffected materiality and formal coherence of the building by this emerging practice in Slovenia, whose body of work displays a mature and confident interpretation of the architectural vocabulary of modernism.
See more information about the 2007 winners & finalists (Mies Arch database)