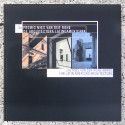- -75%






















Author: Diane Gray (Editor)
Publisher: Fundació Mies van der Rohe
Size: 25 x 25 x 0,9 cms
Pages: 96
Illustrations: Color & B&W
Cover: Softcover
Publication date: 2000
ISBN: Spanish / English 8495273632

The jury of the II Mies van der Rohe Award for Latin-American Architecture met in São Paulo on June 29 2000 at the conference room of the Art Museum of São Paulo.
Attending the meeting were the chairman, architect Ricardo Legorreta, and jury members, architects Silvia Arango, Enrique Browne, João Luís Carrilho da Graça, Dominique Perrault, Hugo Segawa, Jorge Silvetti, Ignasi de Solà-Morales, and Lluís Hortet, director of the Mies van der Rohe Foundation, acting as secretary.
Between June 24 and 29 the jury visited the 6 finalist works listed below. These works were selected as finalists at the previous meeting held in Barcelona on April 8 and 9, during which the jury examined the documentation of a total of 109 works presented by a panel of 31 experts and by the different national architects’ associations of Latin America. The chairman opened the meeting by asking Lluís Hortet to comment on the scope of the Award rules to remind the jury members of the criteria that must govern their decisions.
Next the chairman asked all the jury members to give an assessment of each of the finalist entries, which was followed by an extensive exchange of opinions about their respective merits. After the discussion, the chairman invited the jury members to decide upon the winner. It was unanimously agreed that the Award should go to the restoration, refurbishment and adaptation of the São Paulo State Picture Library by architects Paulo Mendes da Rocha, Eduardo Argenton Colonelli and Weliton Ricoy Torres.
The jury laid special emphasis on the importance of the refurbishment of a historical building in the centre of the city in which particular attention was paid to its cultural value and the contemporary significance of its use as a museum. The intelligent reorganisation of interiors, into which the original patios had been attractively incorporated thanks to an elegant transparent roofing system, and the enhanced spatial richness of the different environments in the historical building, now rearranged into a complex of interconnected spaces, were regarded as especially positive aspects of the project. The jury was also impressed by the economic use of resources for ceilings, floors and wall finishes, as well as the respectful way in which the original historical building had been converted into a fully contemporary one. It was hoped that the anticipated increased integration of the building into the surrounding public spaces would enrich this area of the city and that every effort would be made to ensure the highest possible quality of the museum installations.
The jury expressed their desire to make it public that they regarded the 17 works chosen, of which 6 were subsequently singled out as finalists, as evidence of the genuine vitality of Latin American architecture.
The jury emphasised the self-assured definition of the different spaces that comprise the Faculty of Human Sciences building at the Universidad Nacional Sede de Post-Grados in Bogotá, Colombia, the work of Rogelio Salmona. Other positive aspects are the sensitive interplay of light and shadow and the building’s multiple use potential in university life. Furthermore, the architect had reaffirmed his acknowledged talent in the use of materials.
The jury considered the principal merit of Alexia León Angell’s house on Playa Bonita (Lima, Peru) to be the balance between sobriety in the definition of spaces and the wealth of relationships in a conventional holiday residence programme.
Casa Reutter in Cachagua, Chile, by Mathias Klotz, was seen to have established attractive relationships between the house and the surrounding landscape. The painstaking definition of forms and details, both inside and out, enhanced the quality of the materials employed.
On their visit to the Manantiales Building in Santiago de Chile, the work of Luis Izquierdo, Antonia Lehmann, José Domingo Peñafiel and Raimundo Lira, the jury were impressed by the intelligent response to a conventional, commercial brief and to an urban context that had clearly been the victim of speculation. The result of the architects’ careful attention to problems of general volumetric definition and details is the high tectonic quality of the building.
In the case of the Holiday Complex for the Workers’ Trade Union in Ytú, Caacupé, Paraguay, by José Luis Ayala, Alberto Marinoni and Solano Benítez, the jury acknowledged the project’s high landscaping qualities, the use of very economical technical resources and the pursuit of balance between the local natural values and their transformation into a recreational area.
Having given their verdict, the jury thanked the experts and the national architects’ associations, members of the Federación Panamericana de Asociaciones de Arquitectos, for their crucially important work and expressed the hope that in future editions the informative and selection phase would continue to be conducted in as far-reaching a way as possible to meet the objectives of quality, plurality and common historical heritage that the Award recognises as characteristic of the Latin-American architectural context.